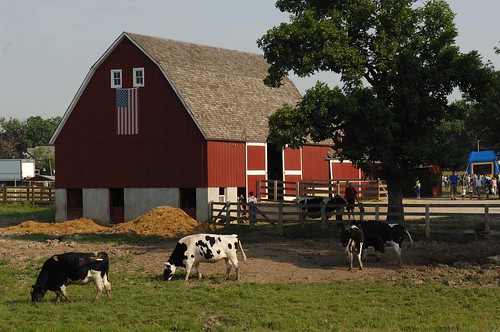Dear friends and farmers,
If you ask a kid what they would find on a farm, what would they say? Ok, well, after they list all of the animals Old MacDonald had. Barns the most recognized structure on a farm. Even people who have never seen a farm know what a barn is, what it looks like and what it's used for. The barn is the center piece of the farm - and for good reason! It keeps the farm's livestock, feed and tools dry and safe.
The barn at Historic Wagner Farm is one of the original structures from the Wagner family farm. Or perhaps more accurately, the second original barn structure from the Wagner family farm. In 1936, the barn that stood on the Wagner property was struck by lighting and immediately caught fire. According to the official fire department report, being "full of hay and grain it caught fire at once and was an almost total loss." The dairy herd, which was 40-50 cattle at the time, was out to pasture during the fire and luckily none of the cows were injured. The fire department was not so lucky during the seven hours they were at the farm fighting the flames, as one of the fire department members burned his arm.
Following the fire, the Wagners had to build a new barn and chose a combination between a bank barn and an English barn construction style. One of the most popular styles in the country in the early 1900s was the bank barn. It was known for providing direct access to two separate levels. Building the structure into a hill (or bank) meant that both the lower level and the upper level could be accessed from ground level. In Vermont, bank barns were called Yankee barns, but the name Yankee barn is more often associated with English style barns, which typically did not have basement levels. English barns, also called three-bay barns for their three entry points, are the most widely found barn in America. Bank barns, Yankee barns, English barns... did you ever know there were so many names for a barn?
The fire from the first barn at the Wagner farm did most of its damage above the hill, so the lower beams were only lightly charred. Some of these timbers were reused in building the new barn. The blackened beams from the fire can still be seen in the lower portion today during tours and programs.
Many of the construction techniques used to build the new barn were very common for the time. The beams in the barn are connected together with mortise and tenon joints, which are a simple and strong method that has been used for thousands of years. The mortise beam has a hole, while the tenon beam has a tongue or rail cut to perfectly fit the mortise.
The frames running across the barn, or bents, determine how big the barn can be. Four bents, like the Wagner barn has, allows for the three bays typical of the English barn style.
 |
| Bents are also found in the Heritage Center. |
The exterior of the barn has vertical board-and-batten siding, where boards are used to cover the seams combining boards. The barn also has the iconic gambrel-style roof with two slopes, the first being a shallow angle and the second being very steep. This roof construction allowed for maximum storage within the barn, while still being able to use the post and beam framing with heavy timbers.
Next time you stop by the farm, take a closer look at the barn and its construction. It's more than a place to keep animals warm and store farm equipment - it represents a period in farming and construction history.
Until next time,
Jena


